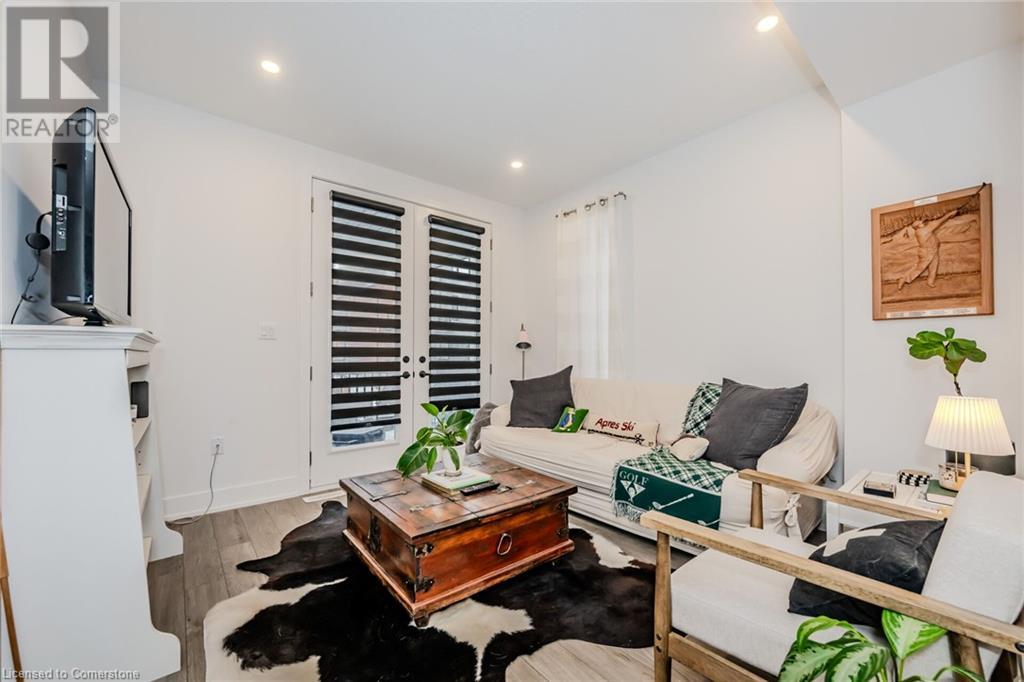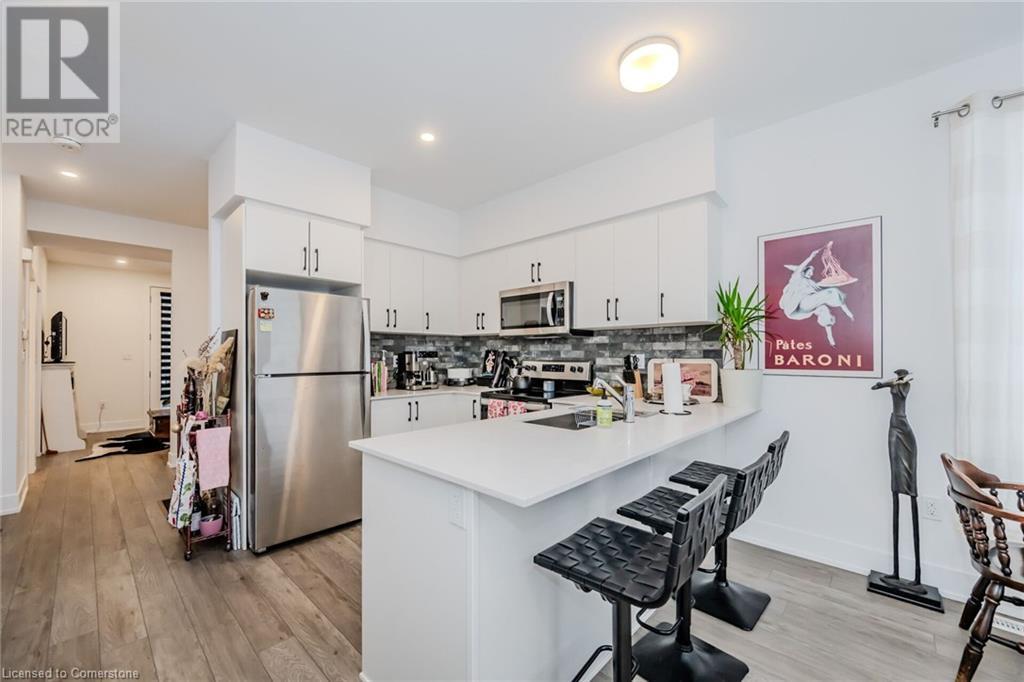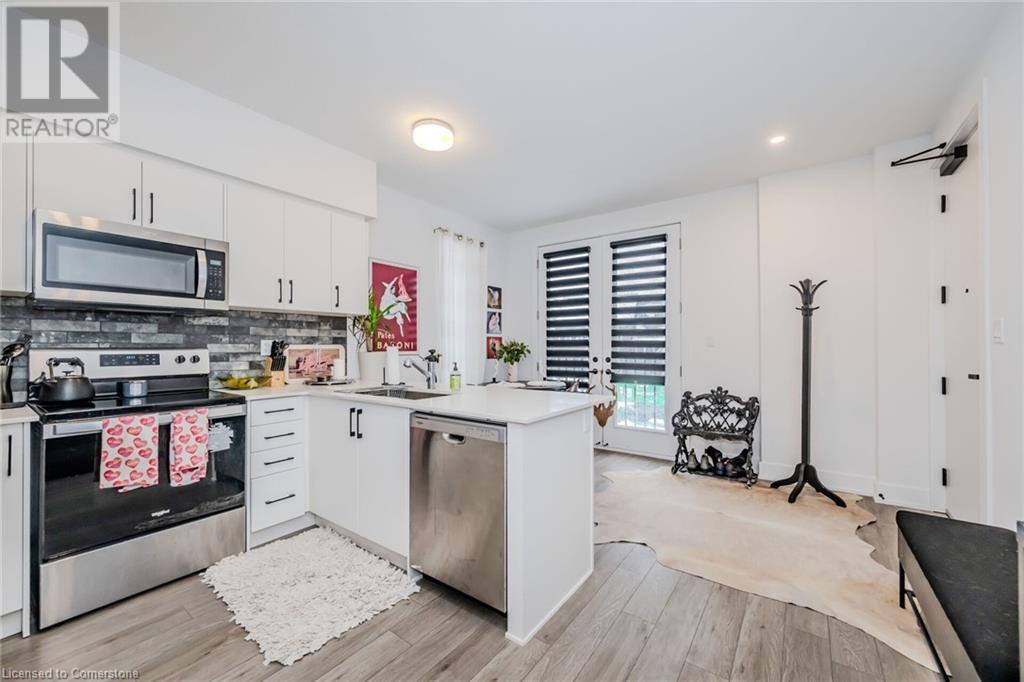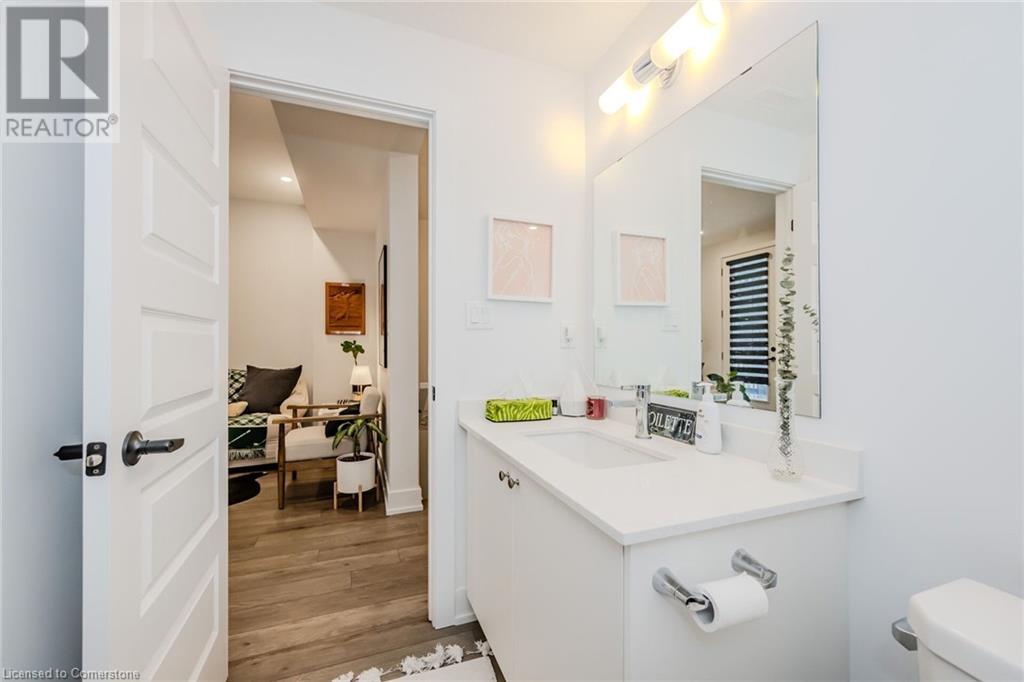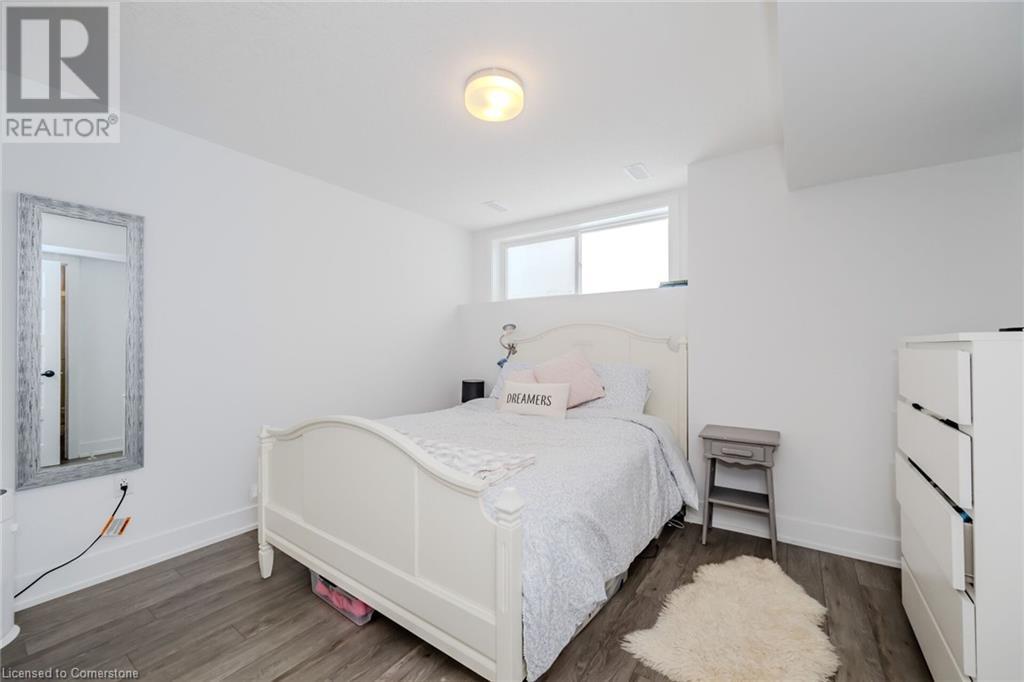99 Roger Street Unit# 11 Waterloo, Ontario N2J 0J1
$599,900Maintenance, Insurance, Landscaping
$279.56 Monthly
Maintenance, Insurance, Landscaping
$279.56 MonthlyWelcome to Spurline Commons by Reid’s Heritage Homes, located in Midtown Waterloo, 2 blocks from Uptown Waterloo. These “Brownstone” like Stacked towns are One-Of-A-Kind, This Premium End Unit with rare street front view offer 1124 square feet of spacious living space, a large kitchen for entertaining, living room, separate dining room, main floor powder room, 2 generous sized bedrooms, en-suite bathroom and a separate main bath. A $5000 upgrade package added, luxury plank vinyl throughout, and quartz counters throughout. These Stacked Towns are unique, offering an attached garage with an extra driveway parking space. (id:25988)
Property Details
| MLS® Number | 40705150 |
| Property Type | Single Family |
| Amenities Near By | Hospital, Park, Place Of Worship, Playground, Public Transit, Schools, Shopping |
| Community Features | School Bus |
| Features | Southern Exposure, Balcony |
| Parking Space Total | 2 |
Building
| Bathroom Total | 2 |
| Bedrooms Above Ground | 2 |
| Bedrooms Total | 2 |
| Appliances | Dishwasher, Dryer, Refrigerator, Stove, Washer, Microwave Built-in |
| Architectural Style | 2 Level |
| Basement Type | None |
| Construction Style Attachment | Attached |
| Cooling Type | Central Air Conditioning |
| Exterior Finish | Brick |
| Foundation Type | Poured Concrete |
| Heating Fuel | Natural Gas |
| Heating Type | Forced Air |
| Stories Total | 2 |
| Size Interior | 1124 Sqft |
| Type | Row / Townhouse |
| Utility Water | Municipal Water |
Parking
| Attached Garage |
Land
| Access Type | Road Access, Highway Access, Highway Nearby |
| Acreage | No |
| Land Amenities | Hospital, Park, Place Of Worship, Playground, Public Transit, Schools, Shopping |
| Sewer | Municipal Sewage System |
| Size Total Text | Under 1/2 Acre |
| Zoning Description | R4 |
Rooms
| Level | Type | Length | Width | Dimensions |
|---|---|---|---|---|
| Second Level | Dining Room | 13'1'' x 7'2'' | ||
| Second Level | Kitchen | 13'1'' x 9'9'' | ||
| Second Level | Living Room | 11'0'' x 11'10'' | ||
| Second Level | Primary Bedroom | 13'1'' x 10'1'' | ||
| Second Level | 4pc Bathroom | Measurements not available | ||
| Main Level | Bedroom | 10'11'' x 9'0'' | ||
| Main Level | Utility Room | Measurements not available | ||
| Main Level | Full Bathroom | Measurements not available |
https://www.realtor.ca/real-estate/28004894/99-roger-street-unit-11-waterloo
Interested?
Contact us for more information

Danny Lieto
Salesperson
(519) 885-4914

83 Erb St.w.
Waterloo, Ontario N2L 6C2
(519) 885-0200
(519) 885-4914
www.remaxtwincity.com





